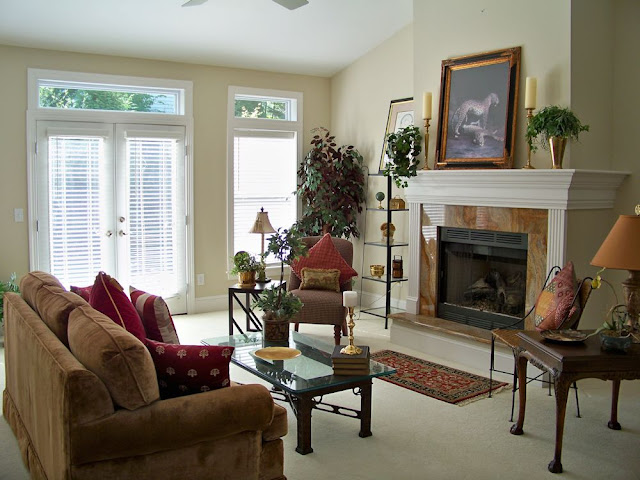While I am waiting for the appraisal on the house, I thought I would show you some inside pictures.
Keep in mind that this house was "staged". No one has lived in it for two years.
The foyer. I love it because it is wide and very bright with the dormer window and all of the sidelights on the door.
If you remember my last house - it had a den to the left and a dining room to the right off of the foyer.
This house is very similar, except the den is to the right (picture of den below)...see the doorway on the right in the picture below? That is a sun room and will be my office. I will show you more of it a few pictures down.
Here is another shot of the den at a little different angle. It has two entries. One from the foyer and one from the hallway that leads to the guest bedroom.
Here are a few shots of the sun room, that will be my office.
The view from "my office" window.
The dining room is to the left when you walk in the door.
This is the view of the dining room from the hallway off of the kitchen.
Looking at the living room, from the foyer. The French doors lead to the back patio.
A shot at the living room, standing in the kitchen.
Another shot of the living room, standing next to the fireplace.
The kitchen, looking towards the eat-in area of the kitchen. Remember in this post, how I told you that I would like to make that area of a kitchen, more of a lounge area. I think this is a perfect spot for that.
Another set of French doors, off the "lounge" area.
The other end of the kitchen.
The guest room.
The bonus room upstairs. This room has two dormers.
It will be Mr. Comforts office. He is an engineer and works out of our home.
And finally, the master bedroom.
Once we close on the house and start house whispering, I will show you more photos. If all goes well, we are suppose to close near the end of November.
Welcome Home,
Penny


















No comments:
Post a Comment